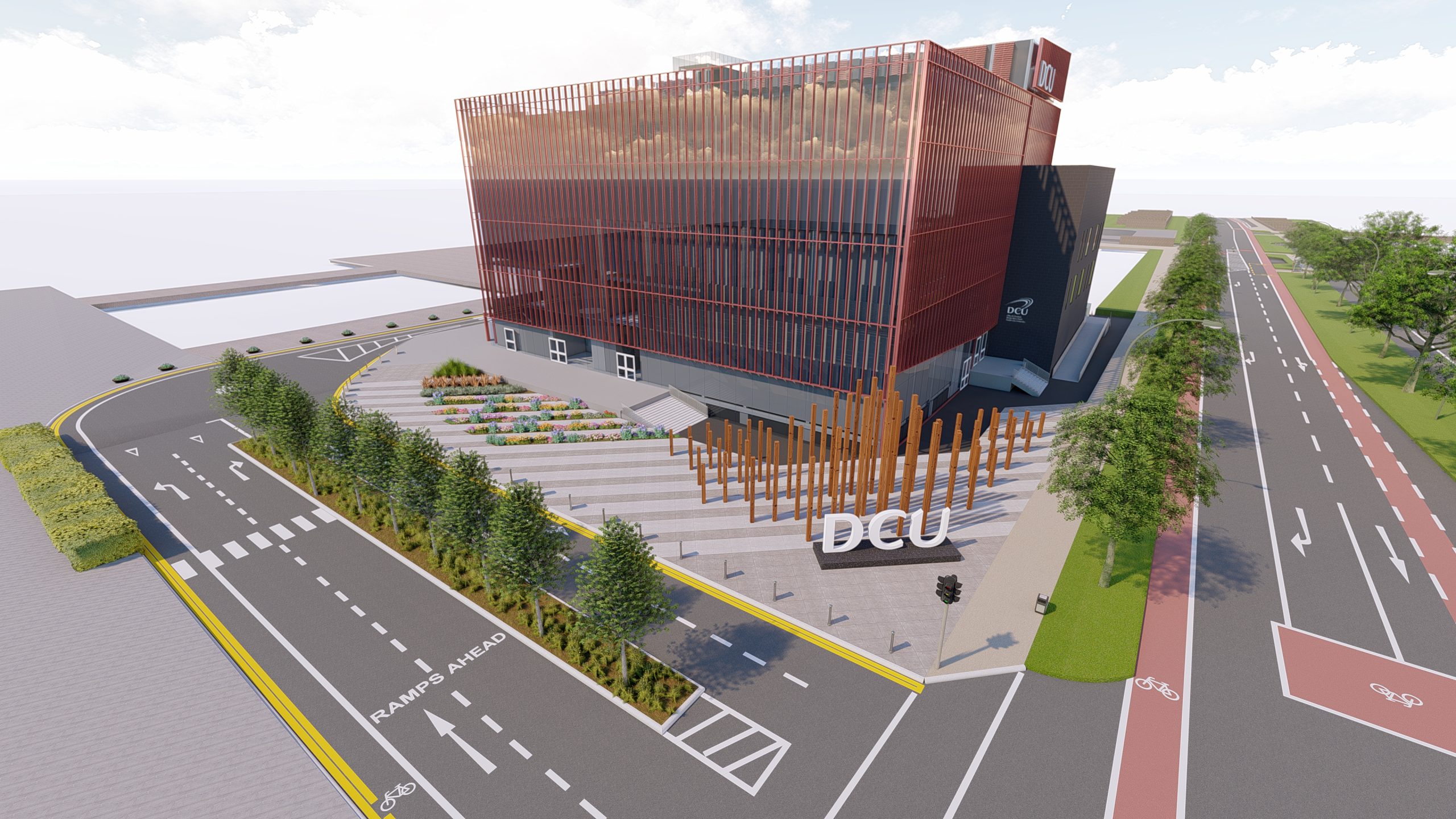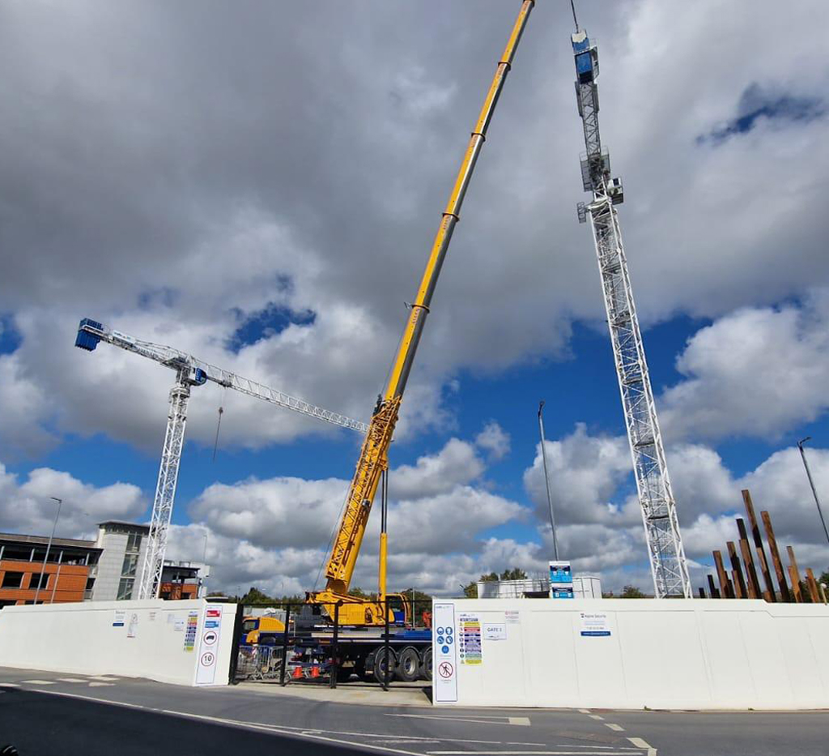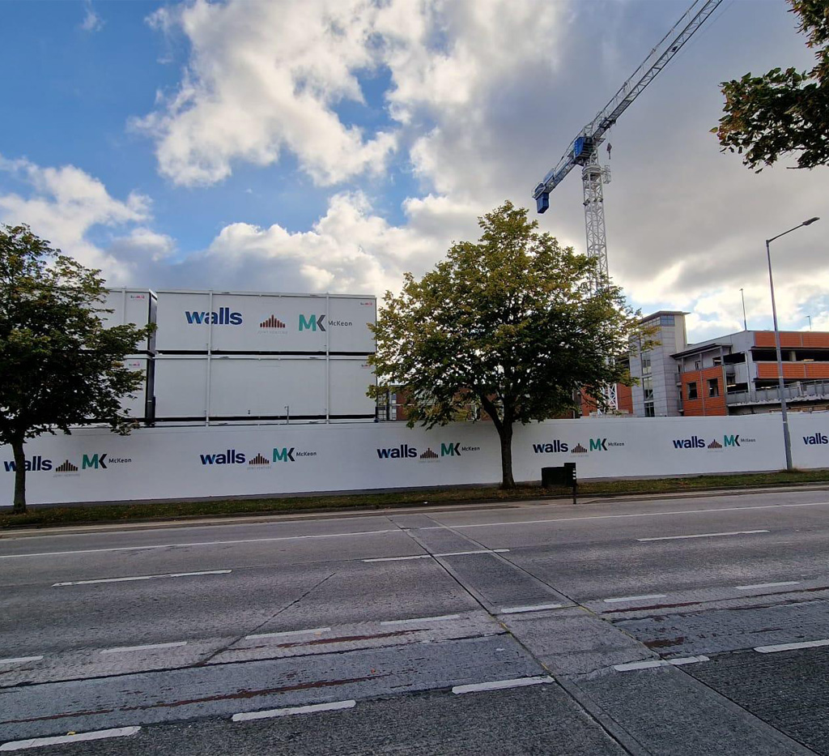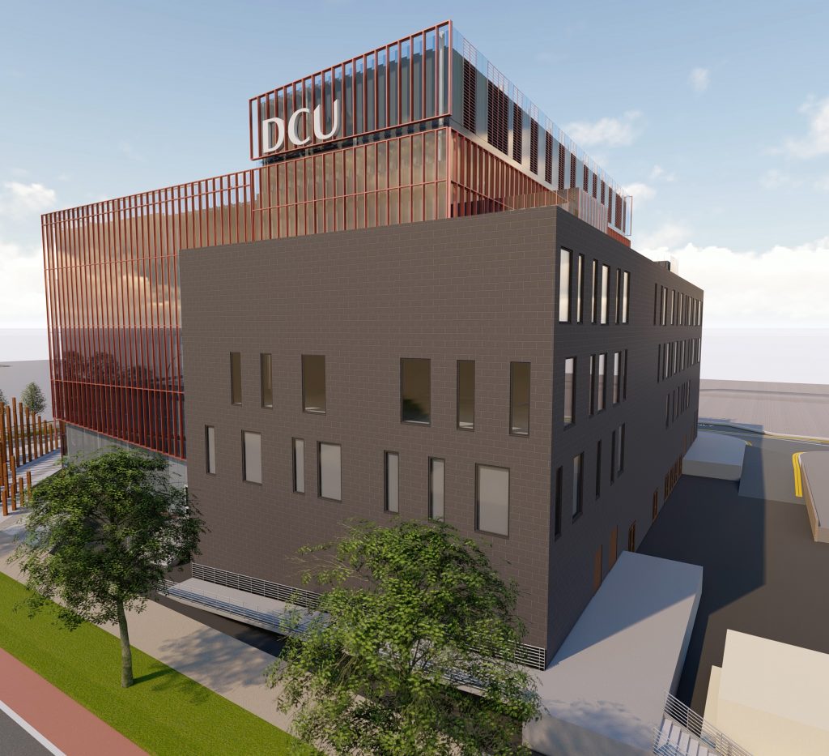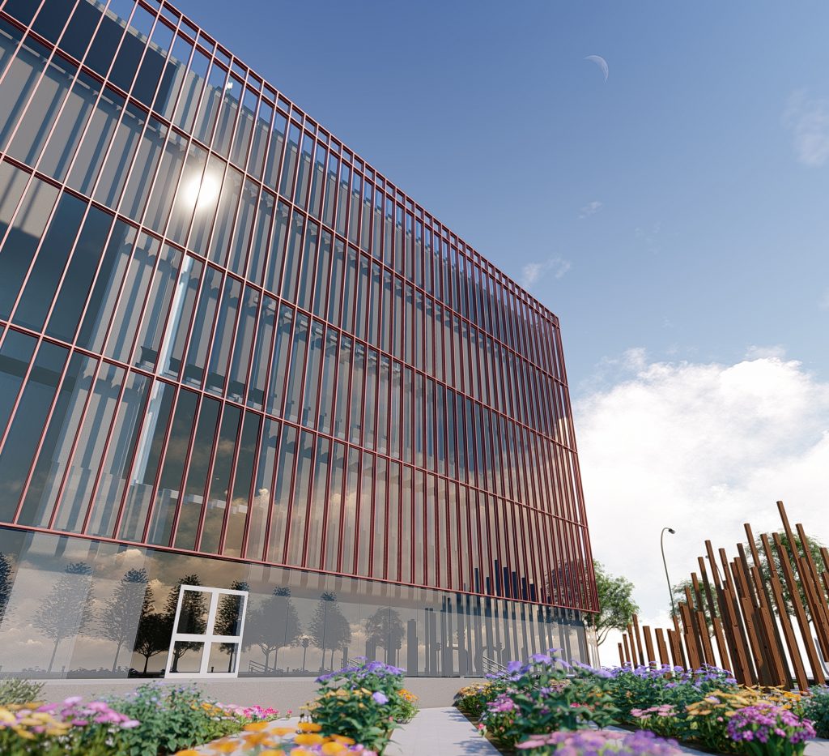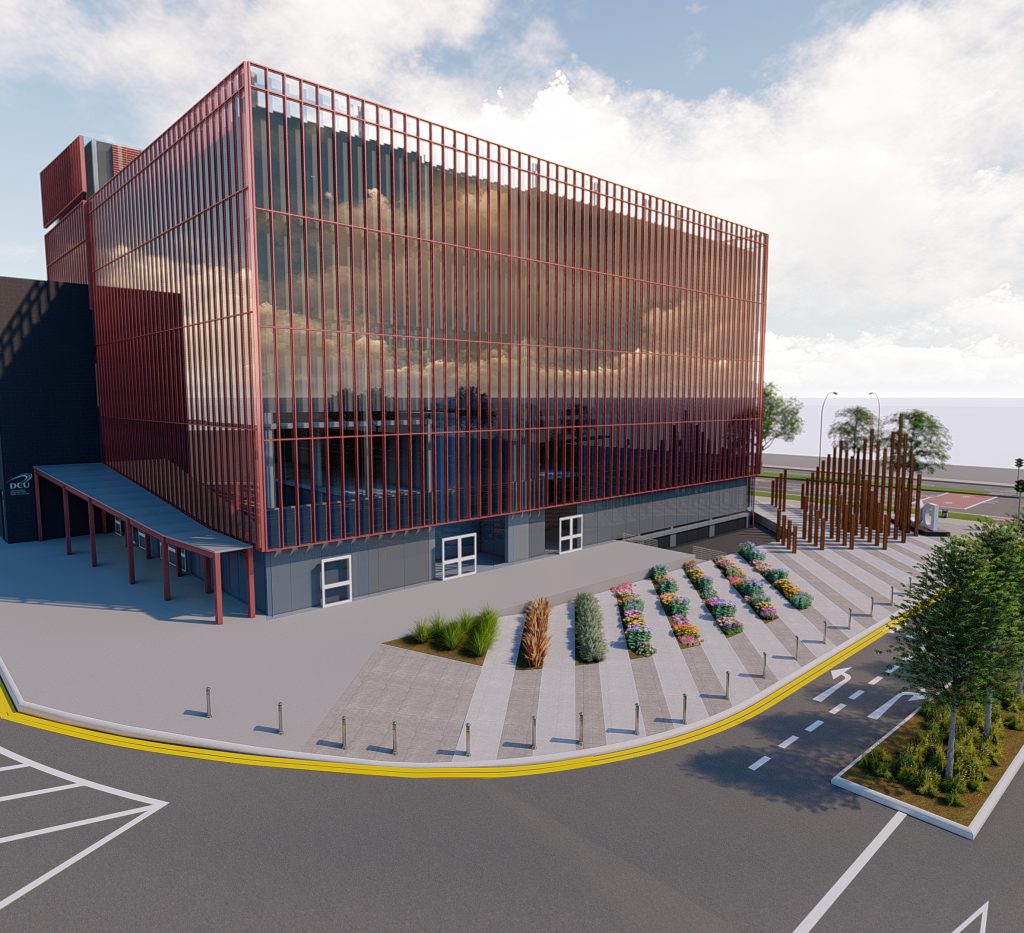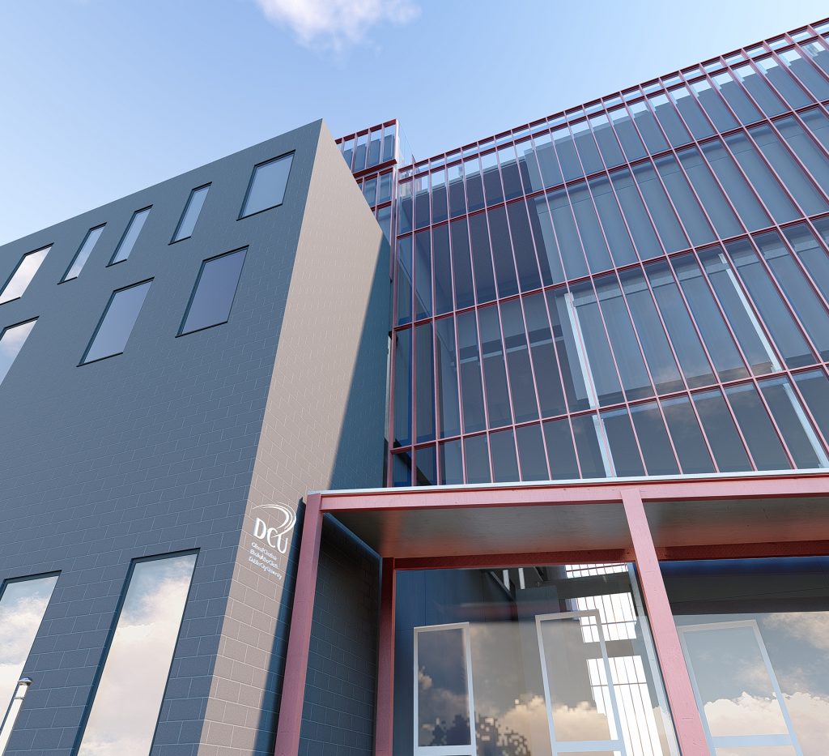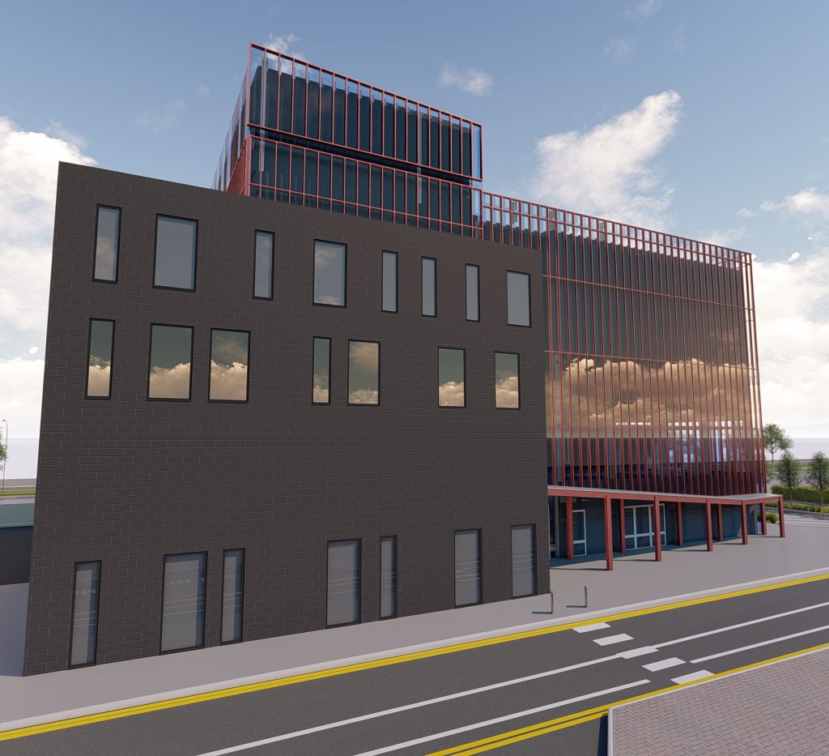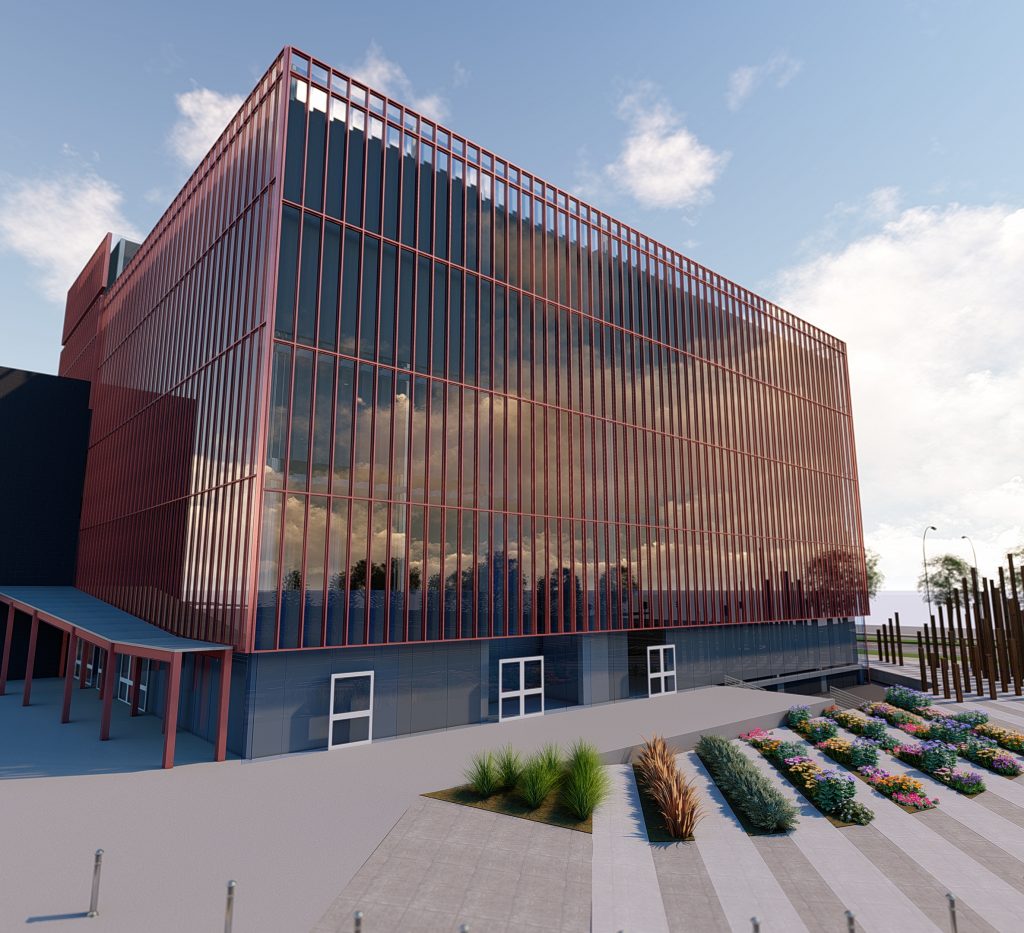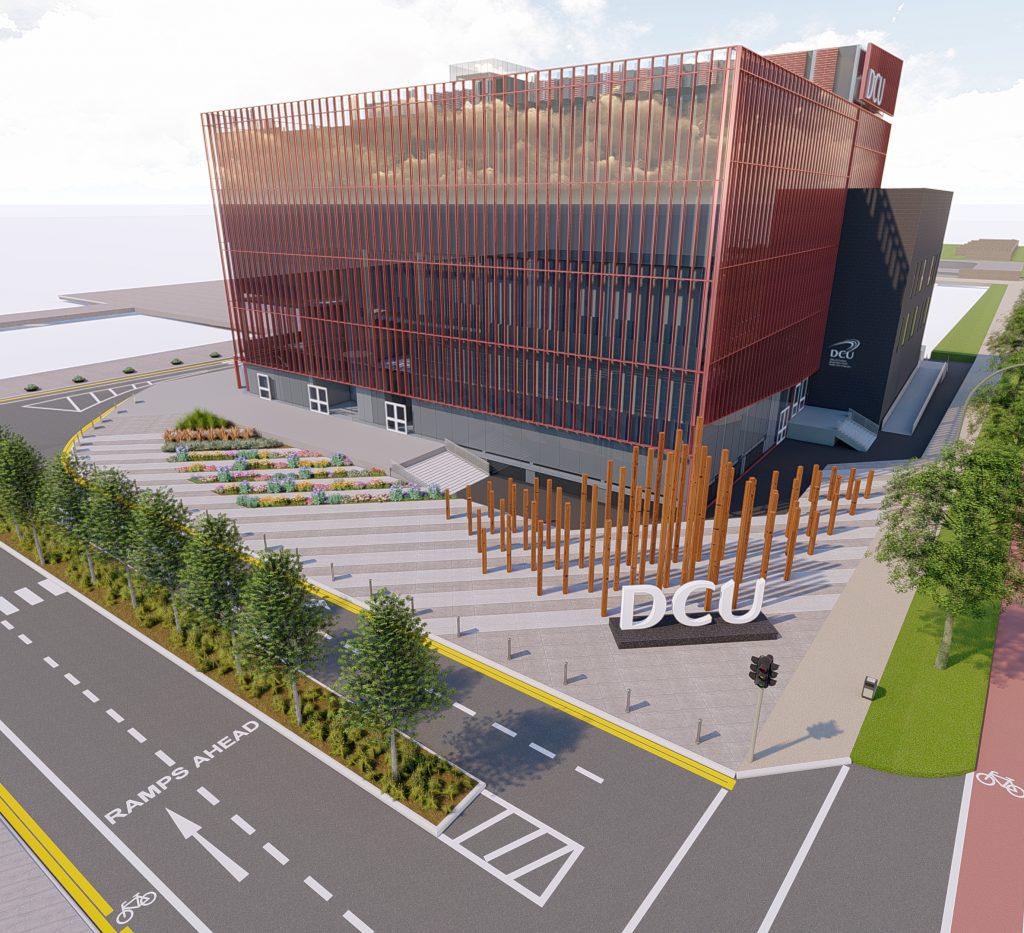DCU Polaris Building will have the capacity to accommodate over 3,000 additional STEM students on the university’s Glasnevin campus. It will also house DCU’s entire School of Health & Human Performance.
This project aims to create an iconic, sustainable building. Water & Electricity are the only utilities on this campus, making this a nearly zero energy building (NZEB).
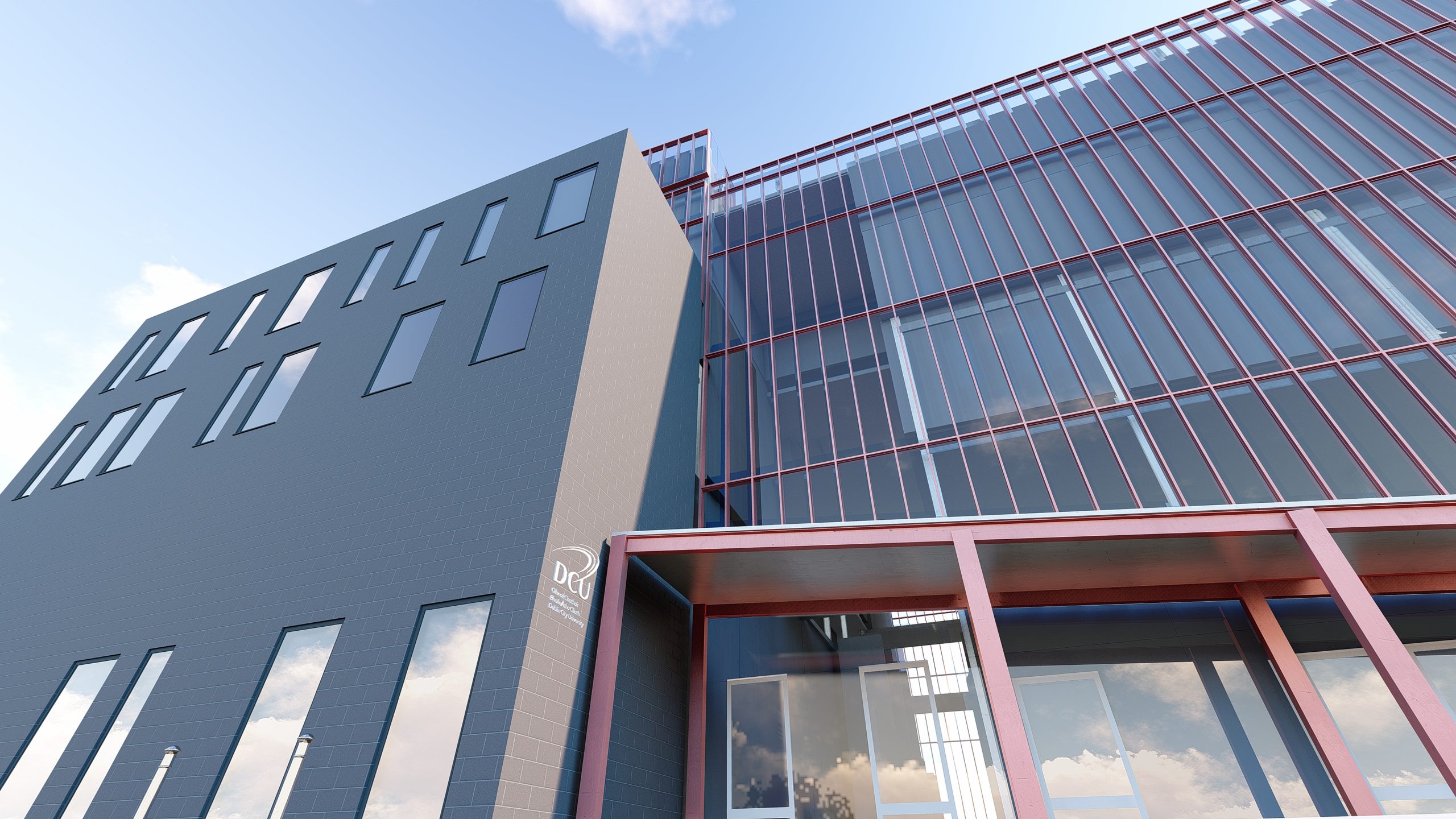
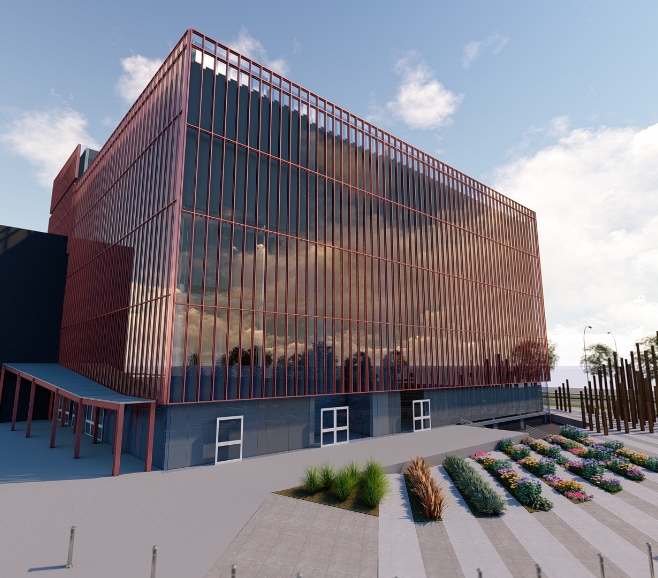
The DCU Polaris Building is anticipated to contain 6 levels including a small basement for heavy plant as well as mezzanine levels between ground and first floor. The building is designed to comply with NZEB, EXEED design and BREEAM Excellent ratings.
The building will include a range of specialist laboratories for the school of health and human performance and STEM including Biomechanics lab, movement lab/sports hall, life lab, immersive visualisation suite/XR lab, strength and conditioning lab, biological lab, biomedical engineering lab, mechatronics, robotics and others.
The building will also house a number of lecture theatres of various types and capacities as well other teaching spaces, offices, cafes, study areas and a central atrium spanning across all levels.
The initial phase of enabling works was completed in February and March, which involved redirecting services that were passing through the site, so there would be no live services (Water/waste/electrical/data) passing through the footprint of the Future Tech site.

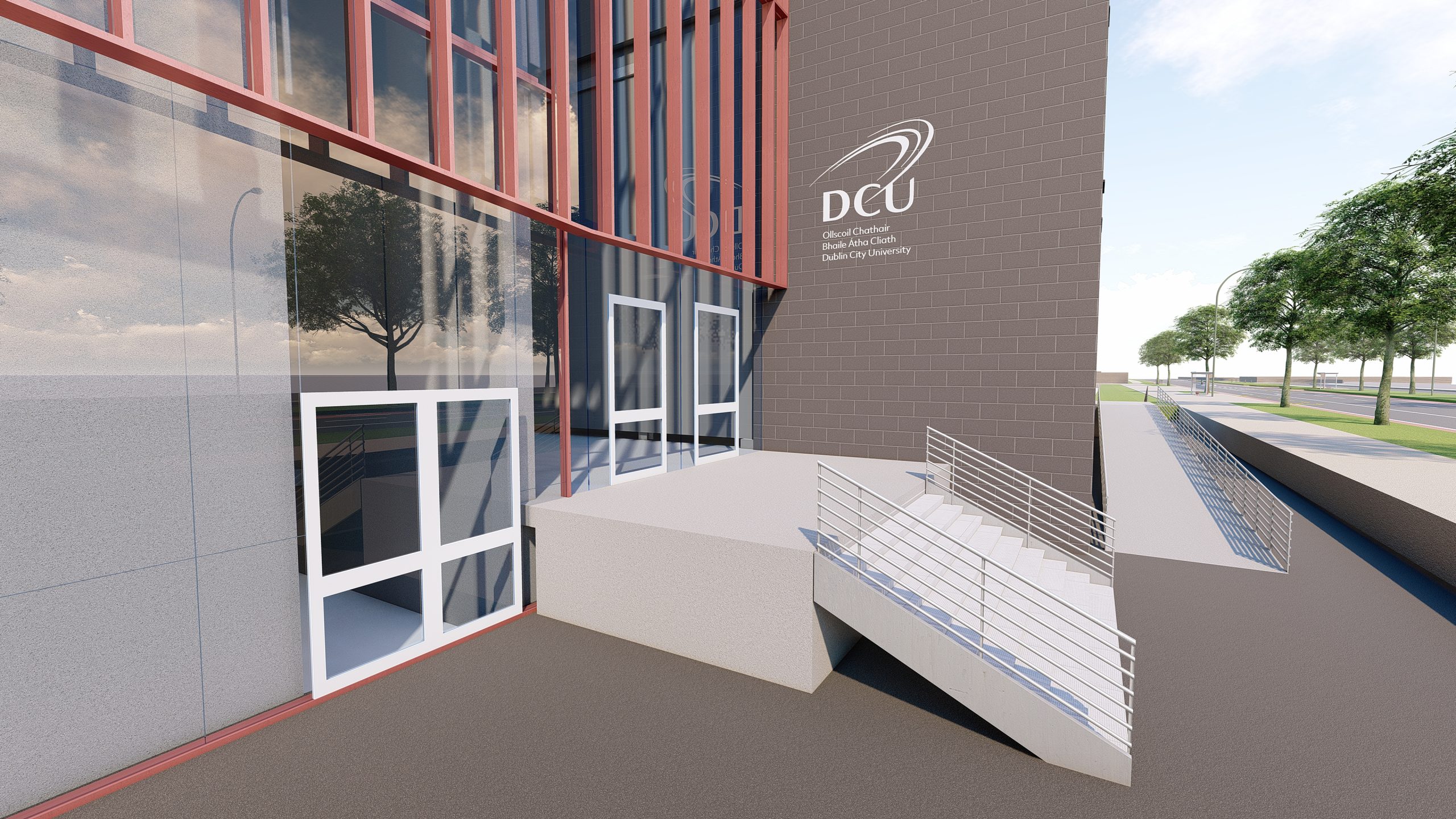
PROJECT HIGHLIGHTS
Targeting BREEAM Excellent Rating
First BIM Project
10k sqm - 0.75 acre site
NZEB & EXEED Building


